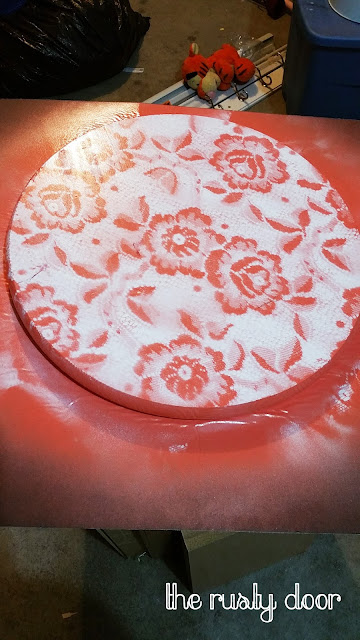"House Eyeliner"
Cedar shutters DIY
Do you have a window in the front of your house that you pass by like "no big deal" everyday? I have one of those. The best part is its the window to my daughters' room and they have broken their awesome mini blinds into like 5 pieces. It's just ugly. No dancing around it or trying to cover it up. It's UGLY!
Well Jordan brought home a shipping pallet a few weeks ago from work that was made of cedar!!! FREAKING CEDAR!!!! I. Was. Ecstatic. The very first thing that came to mind was shutters. We took down the old shutters we had up there to paint the siding and SURPRISE they broke :(. So I needed some new ones. It was time.... my heart longed for new shutters. I was sick with anticipation. There wad a hole inside me that I just couldn't fill..... Just kidding... but I really wanted to build some. So I sent the older kids to my mom's and while the baby slept I sat my butt in the driveway building shutters. Just me, my hammer and a box of nails.
So here's where we started..
.
Notice the overgrown shrubbery and the awful "graige" siding color. Yuck. I really can't tell you how much I hated this house when we bought it. It just said BLAH. I am the complete opposite of BLAH. I rock pink hair most of the time. Ya know?!?!
Getting all of the gigantic staples out of the planks was the hardest part.
There were lots of these short pieces that I really had to sort through.I tried to get all of the good stuff out first.
You can see them in there.. Just waiting to jab someone in the eye like some midevil torture tool. We had to take a hammer and bang out each one. No bueno but what can you do when you get free wood? Nothing.
I used these long pieces for the base of the shutter. It helped it stay much stronger than our previous ones.
All I did really was measure my window and cut the long boards to size. Then I laid them on my driveway and measure the width of the boards and cut 3 pieces to put on the top, bottom and the middle and secured them with 1.5 inch finish nails.
My super technical method of measuring for the angled pieces is pictured above. I just laid it on there and marked the underside with a pencil so I knew where to cut my 45 degree angle. Easy peasy!
Once everything was nailed on there I flipped it over and used 1.5 inch outdoor wood screws to screw through the back of everything.
Voila! I'll just leave you with this!










































